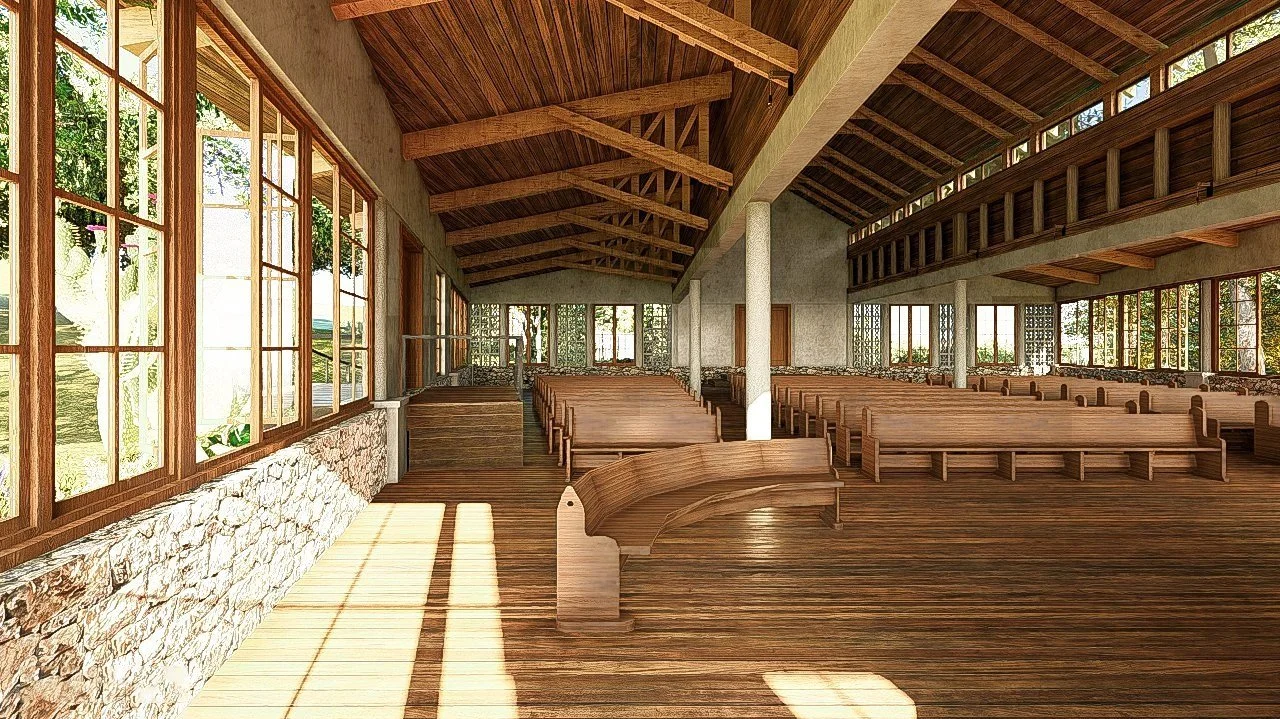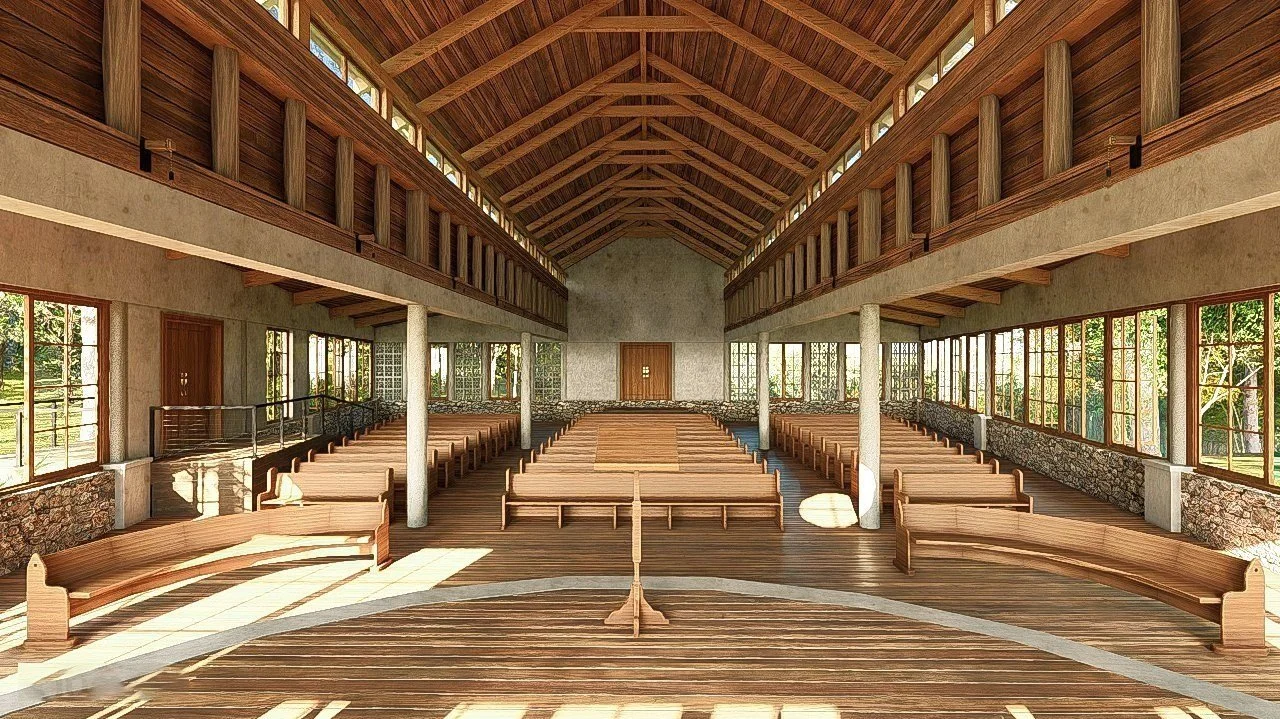Context
The client plans to develop a 75-acre eco-resort with 3km of lakefront, prioritizing locally sourced materials and a minimal environmental footprint. Focused on creating a rustic, technology-free camp-like experience, the resort aims to disconnect guests from city life and foster a deep connection with nature.
Site Information
The site is in Buikwe District, 30 minutes from Jinja City, Uganda, It is a rocky woodland site that sits at a 1,300m elevation. It has a tropical climate with year-round sun and rain, and temperatures ranging from 18°C to the mid-20s.
Brief
The client wants a chapel that sits neatly within the existing vegetation cover that integrates seamlessly with the resort’s ethos, using local materials and maintaining a light site footprint. The chapel should be designed facing out towards one of the nation’s major landmarks, The Jinja Bridge. Because it is intended for retreats and weddings the chapel should have a minimum capacity of about 150 people.
Design Proposal
This chapel proposed is a serene sanctuary, harmonizing with its lush forest surroundings. The architecture emphasizes simplicity and spiritual calm, using natural materials such as eucalyptus timber, stone, and textured concrete. Large windows and clerestory glazing invite abundant daylight and airflow into the space, creating an uplifting interior ambiance for gatherings. Inside, the timber roof trusses and warm wooden pews foster a sense of intimacy and reverence. This space encourages quiet reflection and communal worship, blending tradition with contextual sensitivity to create a timeless place of gathering and grace.











